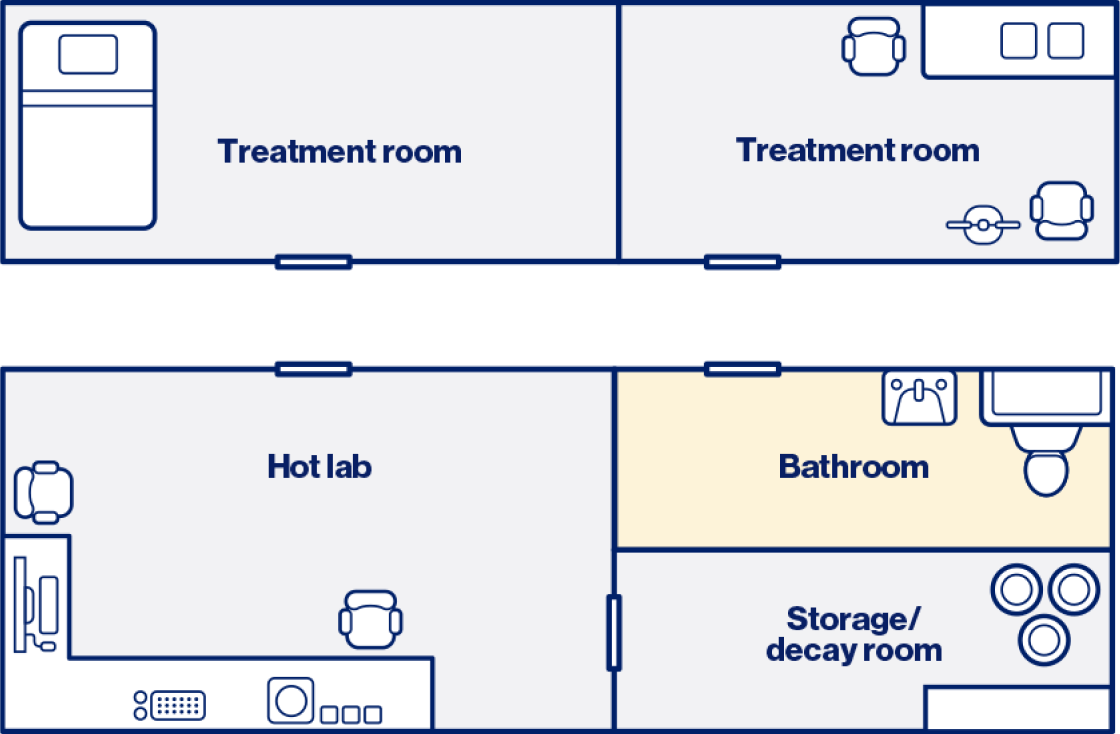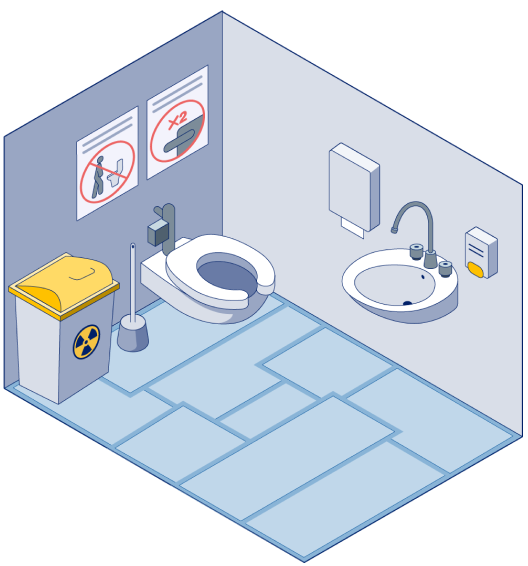
Facilities and equipment
This section of the Novartis RLT Institute reviews the considerations in setting up the facilities and equipment required to provide radioligand therapy (RLT).
Key spaces
Bathroom

Diagram provided for illustrative purposes only; institutions should adhere to their internal guidance and are responsible for ensuring legal and regulatory compliance.
In an RLT treatment center, a designated restroom is essential, as patients often need to urinate frequently and RLTs are primarily excreted via the kidneys, making postadministration urine radioactive. To minimize contamination risks, bathroom facilities are lined with disposable absorbent padding for easy cleanup.1,2
To minimize the risks of exposure and contamination, this restroom should be designated exclusively for RLT patients during treatment with clear signage and hygiene instructions (such as seated use and double flushing) to help control the spread of radioactive materials. Once contamination checks confirm the space is safe or it is released based on standard protocols, the restroom can be converted back for general use, ensuring both safety and flexibility within the health care facility.1
Key processes in this space
- Clear instructions and signage for the patient to minimize contamination risks3,4
- Monitoring and cleaning surfaces if any contamination occurs5
- Ensuring proper hygiene and decontamination, if necessary1

Facility flow
- Bathroom preparation: The bathroom is prepped for use by lining any exposed areas with protective, disposable covering1
- Patient use: The patient uses the bathroom as needed during or after treatment
- Waste containment: Patient excreted waste is released into the plumbing system and disposable absorbent padding on exposed surfaces helps to contain the contamination and facilitates easier cleanup.6,7 Disposable absorbent padding needs to be collected and processed per waste management protocols1
Specific considerations
Patient instructions and signage
Bathroom facilities should have clear signage instructing patients on the proper usage of the bathroom facility to avoid potential contamination. Signage should include a radiation warning placard and instructions for using the toilet, flushing the toilet, and disposing of waste.3,4,8
Below are some examples:
- Flush instructions: Patients should flush twice after use to reduce contamination risk
- Seated use only: Patients should sit down while using the bathroom to avoid contamination spread
- Waste disposal: Dispose of personal items or waste in designated trash bins to prevent contamination


Expert insight
- Facilities may choose to line the lower walls in the bathroom with disposable absorbent padding as well, though instructing patients to sit while urinating helps to reduce the risk of contaminating the walls8
- For high-power toilets without a lid, consider instructing patients to use disposable absorbent padding as a temporary cover while flushing8
- While not required, new or renovated sites may consider incorporating4,8,9:
- Stainless steel fixtures
- Hands-free faucet controls
- Hands-free paper towel dispenser
- Stainless steel wall protection on wall adjacent to the toilet
- Seamless (ie, without grout), nonporous flooring with integral base
- Paint that is easily cleanable or wipeable such as epoxy paint
These items and modifications can facilitate easier control and cleanup in the event of radioactive contamination.
Treatment room and restroom setup
A designated treatment room with an adjacent restroom is ideal, as treated patients may need assistance or have medical needs.2,6,7 However, alternative setups can be effective if properly managed to address patient comfort and safety.
Radiation safety
Due to the contaminating nature of the excreted waste, the toilet, the surrounding floor, and sometimes the lower walls need to be covered with disposable, plastic-lined absorbent padding to be disposed of after use as radioactive waste, per radiation safety protocols.1
For bathrooms that are not near the treatment room, additional precautions, such as placing disposable absorbent padding along patient pathways, may be necessary to ensure safe handling and radiation containment, reducing the risk of fluid accidents.1,6
ADA compliance
Bathrooms within an RLT facility should comply with the Americans With Disabilities Act (ADA) to provide accessible and safe patient care.10
